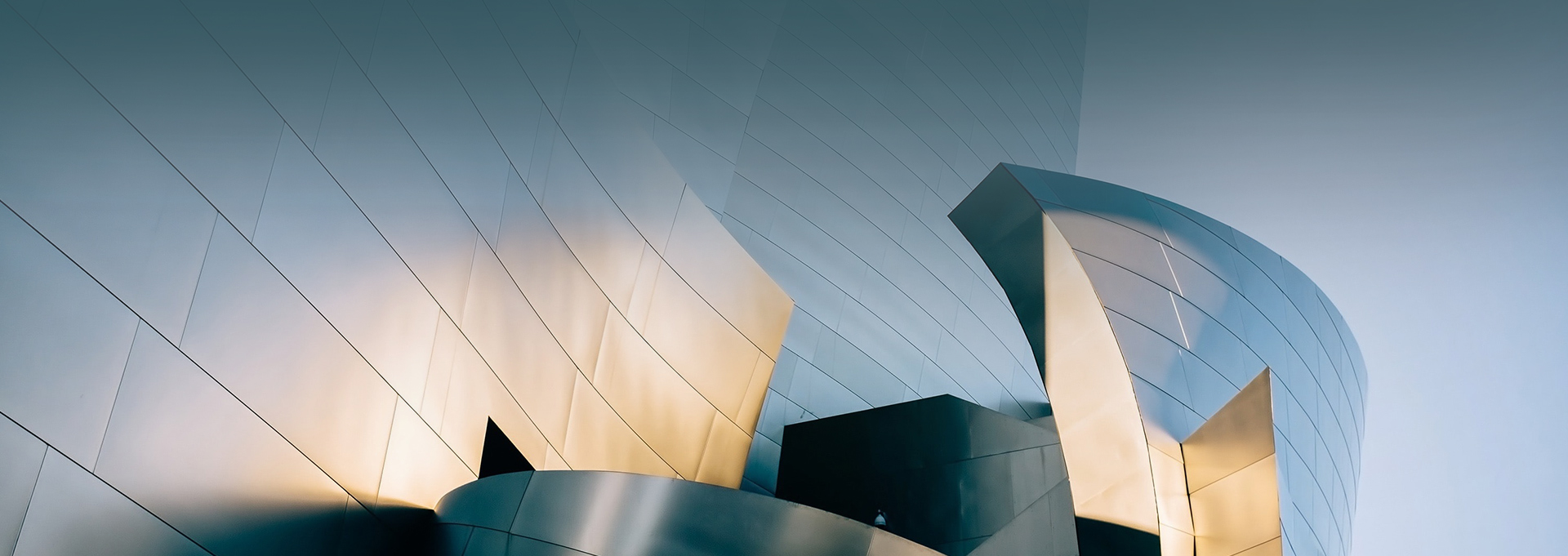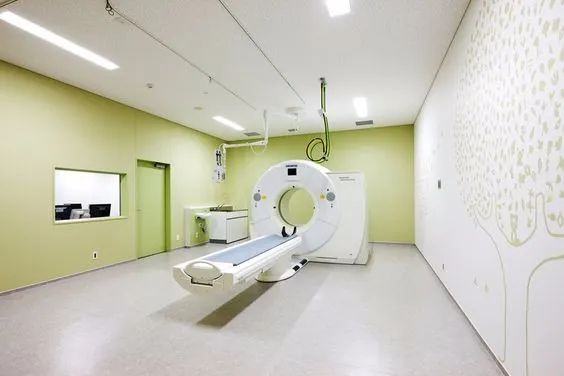As a characteristic public place, the interior design and decoration requirements of the physical examination center are not the same as those of other building decoration designs, and decoration enterprises need to strictly follow the requirements in design.
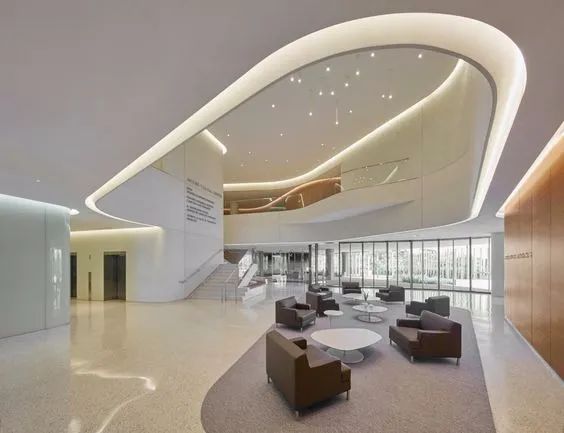
On August 5, 2009, the Ministry of Health issued the "Interim Regulations on the Management of Health Examination", which set requirements for the setting of venues and departments for medical institutions to apply for health examination: firstly, there should be relatively independent health examination venues and waiting places, with a total building area of no less than 400m2, and each independent examination room should have a usage area of no less than 6m2; Secondly, the registered diagnosis and treatment subjects include at least internal medicine, surgery, obstetrics and gynecology, ophthalmology, otolaryngology, stomatology, medical imaging, and medical laboratory.
On June 11, 2018, the Notice on Issuing the Basic Standards and Management Norms for Three Types of Medical Institutions, including Medical Disinfection Supply Centers (Trial) issued by the State Health Medical Commission (2018) No. 11, proposed requirements for the basic facilities of the health examination center: firstly, it should have an independent health examination and waiting area, with a total building area of no less than 400 square meters and a medical room area of no less than 75% of the total area. Each examination department should be independent, and the net usable area of each examination room should not be less than 6 square meters. Secondly, the overall building facilities shall comply with relevant national accessibility design standards and comply with functional requirements such as fire protection, security, and emergency evacuation. Thirdly, the physical examination area should have air conditioning equipment, maintain appropriate temperature and good ventilation, and each physical examination department and auxiliary instrument inspection item should be independently set up with a standardized, clear, and eye-catching identification and guidance system. Fourthly, establish temporary storage facilities for medical waste and implement classified management of medical waste. At the same time, there are requirements for the layout of the health management center - zoning layout: first, waiting for inspection and consultation areas. The space is relatively open, set up independently, with clear signs and dedicated personnel responsible. Secondly, the physical examination area. To be able to complete relevant health examination items, it is advisable to divide them by gender. Thirdly, the auxiliary functional area. Including centralized power supply, water supply, disinfection supply room, and others. Fourthly, the management area. Used for management departments such as quality and safety, hospital infection, equipment, medical examination materials, and information technology.
A comprehensive public hospital is a three-level comprehensive public hospital that integrates medical treatment, teaching, scientific research, first aid, prevention, health care, and rehabilitation. The hospital's infrastructure is fully functional, and medical operations are safe and efficient. The hospital covers an area of approximately 23.7 acres, with 880 open beds and 1057 employees. It has complete professional settings and advanced medical technology, with 35 medical technology majors and 27 nursing units. It has clinical key specialties such as orthopedic diagnosis and treatment center, maternity and child center, characteristic specialties such as dermatology and pain department, and comprehensively expands advantageous health industry service projects covering the whole life cycle such as child health care and rehabilitation, health management, rehabilitation and pension. The hospital has launched remote medical services, and internet hospitals are under construction. The diagnosis and treatment conditions are continuously improving, and the level of diagnosis and treatment is steadily improving. It has a high reputation and public foundation in the region. The hospital takes advantage of development opportunities to renovate the existing physical examination center and build a brand new health management center on the newly rented site to meet the health management needs of the surrounding area.
The New Health Management Center belongs to a renovation project, and environmental approval is required before the project starts. Qualified third-party organizations are required to conduct environmental monitoring during the project implementation process, and finally conduct environmental completion acceptance; Develop emergency plans for sudden environmental events to ensure that the environmental impact assessment of this project meets the standards; Please have a qualified third-party organization pre evaluate and control the proposed occupational disease hazard protection measures, health protection equipment and emergency rescue facilities, personal occupational disease protection equipment (tools), and occupational disease prevention and control management measures to ensure compliance with national standards.
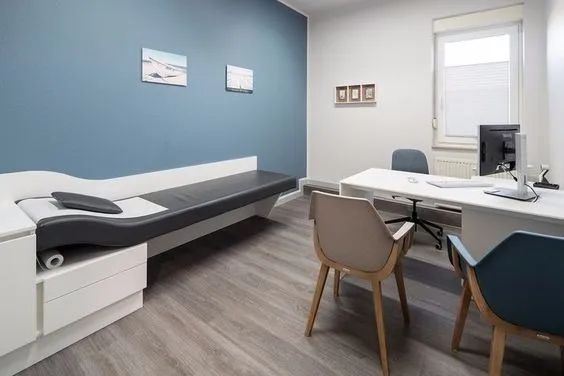
1、The medical examination center is also a consumer place and property
According to the principles of market economy, it is also a consumer behavior for people to go to physical examination centers. The high enough consumption for physical examination is to remind people to engage in sufficient physical exercise. The physical examination center, like other buildings, is also a type of property and should be operated according to property management rules。
2、Cultural Design and CI Design
Highlight its uniqueness while adhering to the principle of universality of the medical examination center. Reflect simplicity, efficiency, humanities, and environmental protection.
3、Accessible design
Disabled restrooms should be independently set up and have the maximum dedicated space. Stairs should be equipped with double conductor handrails for the convenience of adults and children. Stairs should have instructions for blind people to start and stop. The impact protection of wheelchairs and stretchers should be considered for elevator doors and car boxes.
4、lighting
For consumers, lighting should not be too bright or too dim. Avoid glare from lighting fixtures. It is best to choose a color with good color rendering and slightly warm color.
5、Water supply and sewage treatment
The domestic sewage generated in the original design building is treated in the septic tank and then discharged to the municipal pipeline. Since the sewage generated in the new health management center is medical sewage, it can only be discharged after being specially treated to meet the standard. Therefore, the new health management center will build a new set of sewage pipe network, collect all the sewage generated to the collecting well, use the pump to send the sewage back to the main hospital area, and the existing sewage treatment system in the main hospital area will be used for treatment. Consider epidemic prevention requirements from system selection, pipeline layout, and overall planning of pipes and accessories to ensure water quality and prevent cross infection. Use non manual switches. Sewage classification collection, treatment, and reuse.
6、Intelligent management system
The standard version includes modules such as consultation, appointment, billing, inspection, inquiry, cost accounting, filing and personnel management, and nurse station management. It is required to place the facilities in a reasonable location, coordinate the color of the facilities with the surrounding environment, and conceal them as much as possible.
7、Intelligent building control
Including air conditioning, computer station, local area network, multimedia, main control room, elevator, five gas, call intercom, comprehensive wiring, safety monitoring, fire protection, communication, cable TV, garbage and water treatment system, etc. The decoration style should be coordinated with the overall space. The decoration materials should be coordinated with the original facility materials without obvious decoration. If the external exposed parts of the facility differ significantly from the overall environment in terms of shape, color, texture, etc., and indeed need to be replaced, but cannot be concealed, it should be adjusted with the supplier before installation to avoid losses. The exposure and intersection of each equipment outside the decoration surface should be the same as the decoration surface shape The lines form a rhythm while ensuring that the device's functionality is not affected.
8、Professional logo design
The text, pattern, and color identification should be eye-catching, clear, and clear. Different departments can use different colors. Colors should be elegant and harmonious. Pay attention to the comparison between Chinese and foreign languages, style, location, color, shape, texture, and decoration. There are three main types.
9、Reserved margin
The design unit is not familiar with the development trend of the new health management center business, and the design process is more based on the present. In terms of strong current load, weak current capacity, space reservation, and other aspects, the construction unit needs to put forward requirements to prepare the design in advance for future business development and avoid large-scale changes after construction.
1、General inspection and VIP zoning
To meet the needs of different customers for health management, the new health management center divides the general inspection and VIP services into different floors, with no personnel flow or overlapping inspection processes. The general inspection area is open to the public and adopts medium standard decoration, striving to achieve a simple, comfortable, spacious and bright environment; The main service targets of the VIP area are comprehensive health examination customers and membership customers. The decoration adopts high-end standards, and the consultation room is more spacious, creating a warm and elegant examination environment to avoid bringing customers a hospital medical experience and improve customer experience.
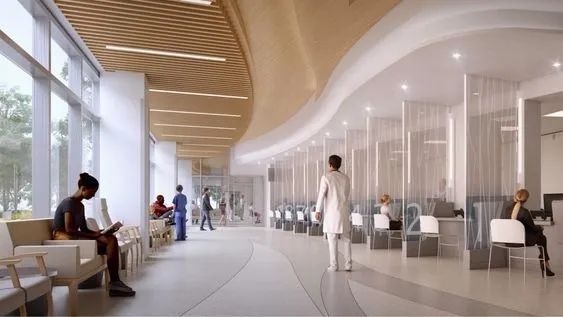
2、Gender division
The new health management center, regardless of the general inspection, VIP area, and the area involving privacy inspection, adopts male and female partitions to facilitate process management and also achieve the purpose of protecting customer privacy; The same inspection items are symmetrically arranged in the male and female areas, with a movable partition wall in the middle for isolation. When there are too many customers of a certain gender in a certain inspection item, inspectors can pass through the movable partition wall to assist in inspection, improving inspection efficiency. Some male and female areas are divided.
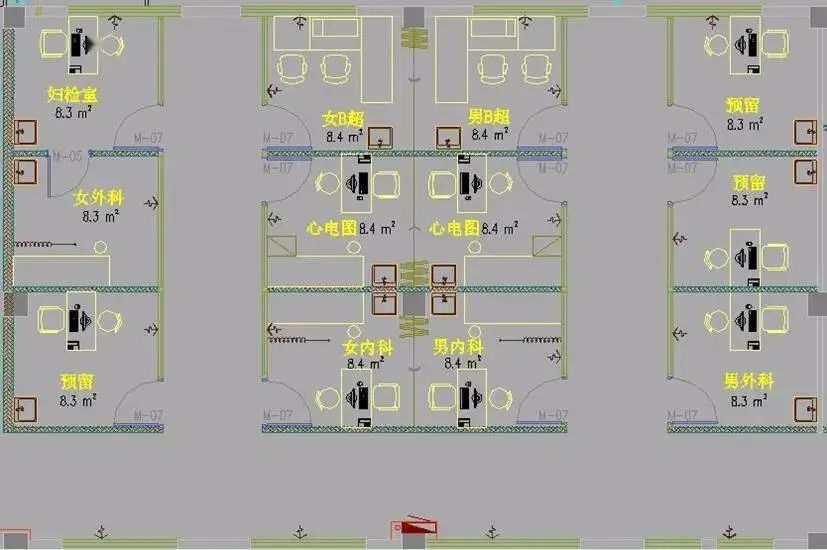
Design of gender division and activity separation wall
3、parking lot
The ground parking lot should have dedicated taxi waiting spaces and entry and exit flow lines.
4、Consultation and reservation hall
It is the most densely populated public place at the intersection of various flow lines in the medical examination center. It is necessary to separate male and female guests and distinguish between traffic and detention space - facilitating the organization and guidance of pedestrian flow. Natural lighting and ventilation, and in the form of skylights. It is recommended to change the standing service to a sitting service when the consultation, appointment, and payment desk is 750mm. Set up a large screen to display various related information. The business desk should arrange a sufficient number of row chairs, which should be changed from hard to soft, and from row chairs to sofas.
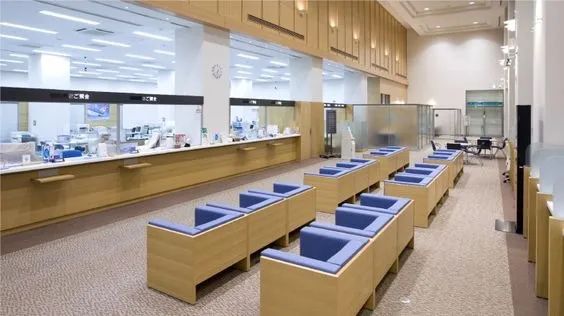
5、Recreational Areas
The new health management center fully considers the place for business negotiation with customers and the need for employees to relax. After the equipment area is isolated, the roof garden is designed for customers to relax and relax on the premise of not violating the requirements of the urban management; Design leisure book bars and coffee shops that can be used for business negotiations with customers; Design a gym for employees to exercise. Roof garden and leisure area.
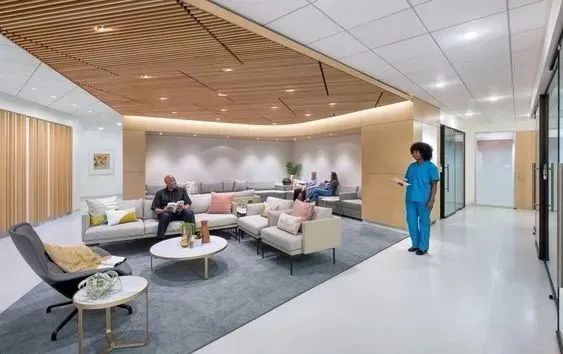
6、corridor
Each department entrance should be equipped with a waiting chair for inspection, which should be a fixed soft bag that can be disassembled and washed. And equipped with trash cans.
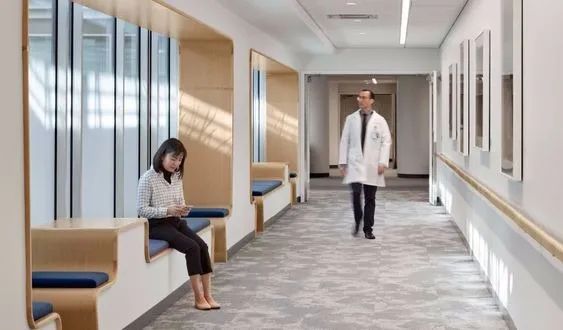
7、Toilet
Advocate doorless bathrooms while addressing the issue of line of sight interference. Establish a dedicated cleaning room. Urinals should avoid previous steps.
The sitting position of the toilet is more comfortable, but to solve the problem of disposable self pickup pad paper, it is recommended to use an automatic pad changer. The squatting position should ensure that the toilet is on the same side as the ground, and equipped with infrared sensing flushing. Install handrails, hooks, and small shelves on the toilet partition to a certain height. The faucet, urinal, and toilet should be of the induction type. It is advisable to use toilet paper as a hand dryer. A notice board should be set up in a visually noticeable place to indicate the situation in which hands should be washed.
Smooth and clean block materials can be selected for the wall: minimize wide seams as much as possible. It is advisable to use specialized joint fillers. Tempered glass with painted back can also be used. The ground can be made of stone or tiles, 500 × 500mm is the best block and should not be drained. The partition can be assembled on-site using MAX boards.
8、CT, X-ray room
The important thing for this type of space is to meet the requirements of radiation protection. According to the maintenance structure provided by the equipment manufacturer, lead equivalent is selected to composite the lead plate on the back of the aluminum plate. All walls, except for doors and lead work windows, can be installed with elegant colored aluminum plates overhead. It is best to use adhesive type for fixing screw holes to prevent loopholes. Lead plate doors should be decorated with rubber panels. Generally, there is no requirement for radiation protection in the vertical direction, and aluminum buckle plates can be used for ceiling.

放射机房结构加固设计
9、Examination department
Each examination room is divided into independent rooms and the process is reasonable. The net area of each examination room is not less than 8 square meters. When the examination room is set up for multiple people to use, soft partitions must be installed with a clear distance of no less than 2m between the examination beds. Ophthalmology should have a dedicated darkroom. The color tone is warm and lively, and the ceiling is not easy to have multiple shapes. Mineral wool board or paper gypsum board are commonly used. Set up a cleaning pool according to the needs of the department. It is advisable to open the window upside down. To meet the three needs of ventilation, safety protection, and convenient cleaning.
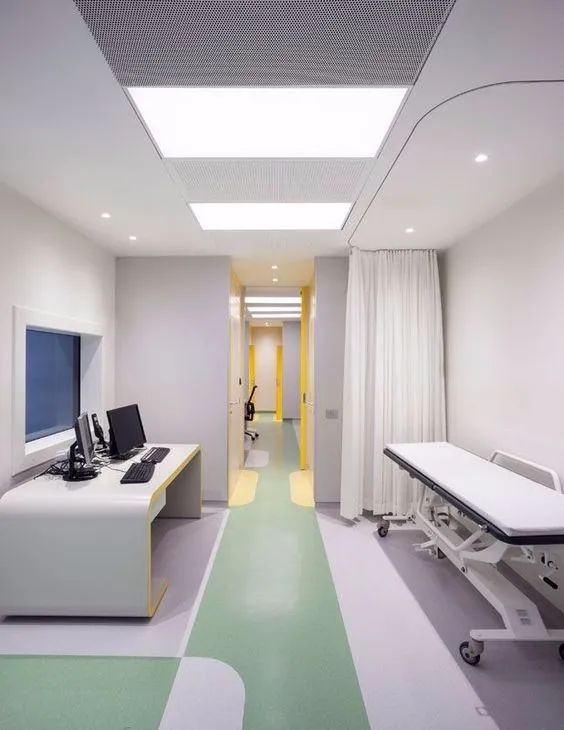
10、Medical furniture and environmentally friendly decorative materials
Furniture materials should consider environmental characteristics such as durability, pollution resistance, and chemical corrosion resistance, such as the Netherlands' Qiansi board. Decorative materials such as environmentally friendly latex paint, floor aluminum anti-static flooring, imported adhesive flooring, etc.
Department - Rubber flooring. Toilet, locker room, machine room, archive room, storage room, smoking room, water room, fire ladder and
Passage - Floor tiles.
Halls and corridors - imitation wood grain, ceramic tiles, stone, plastic flooring.
Administrative Office - Office Blanket.
Scientific research and inspection - anti-static flooring and anti-corrosion tiles.
Ceiling, reservation hall - shaped gypsum board.
Corridor - gypsum board, aluminum board, mineral wool board.
Department - Public restroom - Aluminum buckle plate.
Wall surfaces - sterilized colored latex paint, bathroom walls, and ceramic tiles should be installed with anti-collision corner protectors at all external corners.
Smoking room wall - tempered glass clear glass.
In the planning and design process of the Health Management Center project, while ensuring a reasonable functional layout, it is necessary to consider in advance the radiation protection, sewage treatment, medical waste treatment, etc. during the project operation period to avoid environmental damage caused by project operation; During the design process, overall consideration should be given to reserving margin for subsequent business development, including the space required for new technology development, new inspection project development, and water and electrical margin; We should design processes and layouts that align with the project positioning based on our own actual situation and needs to achieve the expected results.
Article reference: "Key Points of Design Layout and Construction of Health Management Center" Wu Shenghui declares that the images and texts are sourced from the internet, and the copyright belongs to the original author. Any infringement is subject to deletion.


